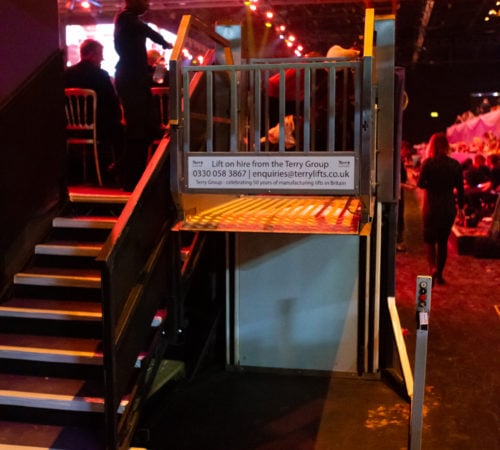Proudly Designed and Manufactured in Britain 
Proudly Designed and Manufactured in Britain 

Posted: 25th October 2022
Highest quality
and safety standards
Member of LEIA (Lifts
& Escalator Industry Association)
Proudly Designed and
Manufactured in Britain